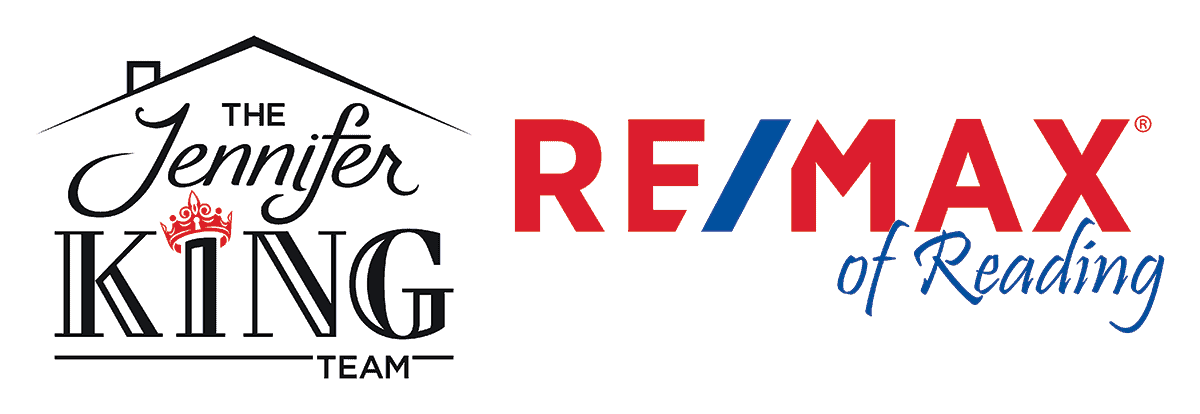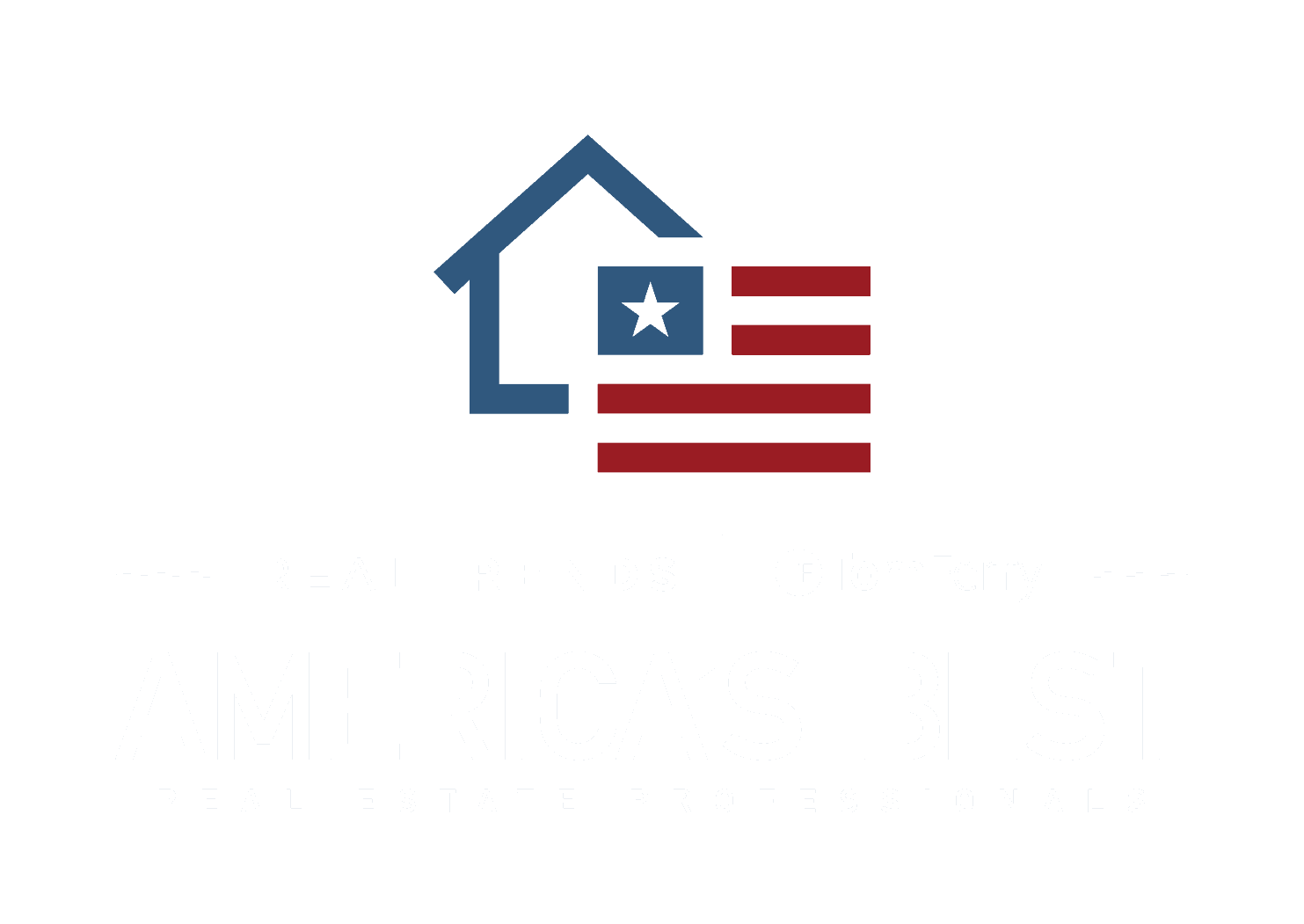Wonderful opportunity to own this spacious home with full basement in Alden Place. Home features formal dining room with crown and picture frame molding, New kitchen (2016) with custom cabinets soft close drawers, island and quartz countertops, living room with vaulted ceiling, skylights, and gas fireplace. The owner’s first floor bedroom includes two very spacious walk-in closets and bath with deep soaking tub, shower, and double bowl vanity. In addition, the first floor consists of laundry room with utility sink, half bath, second bedroom and screened porch. Guests will have their own privacy in the second-floor bedroom with full bath. All newer stainless-steel appliances stay including convection microwave, convection double oven, gas cooktop, dishwasher, and refrigerator. Lighting fixtures and faucets have been upgraded and the Nest thermostat can be remotely controlled from your cell phone. Additional living space exists with the lower-level family room. Need a workshop or storage? The basement will meet your needs! Home also includes keyless entry, 2 zone heat, water filtration system, gas tankless water heater (endless supply) water softener, whole house generator and the basement is plumbed for an additional bathroom. Most of the first floor is a durable Congoleum floor except for hardwood in the foyer and dining room and ceramic tile in the baths and laundry room. Alden Place is a 55+ Land Lease Community. In addition to renting the land the Land Lease and HOA cover the taxes on the land, trash, common area maintenance including streets and streetlights and onsite management. The community center is optional @ $300. per year and includes indoor pool, fitness room, billiard room, ballroom, library, hairdresser, and morning coffee shop. There are multiple planned fun activities throughout the year. Alden Place also accesses major highways and Rails to Trails for hiking and biking. Take the next step and plan for your future retirement at Alden Place.
Primary Features
Interior
External
Location
Additional
Financial
Zoning Info
Area Info

Contact - Listing ID PALN2004968



