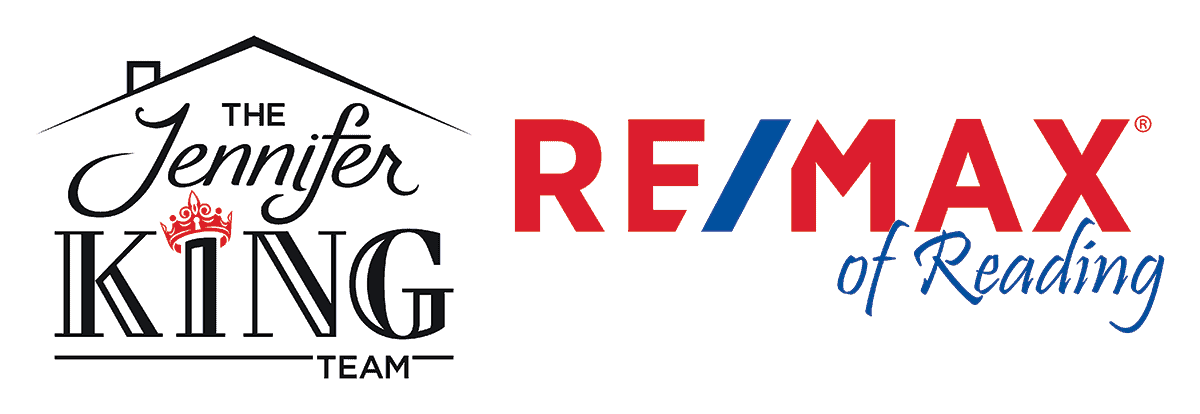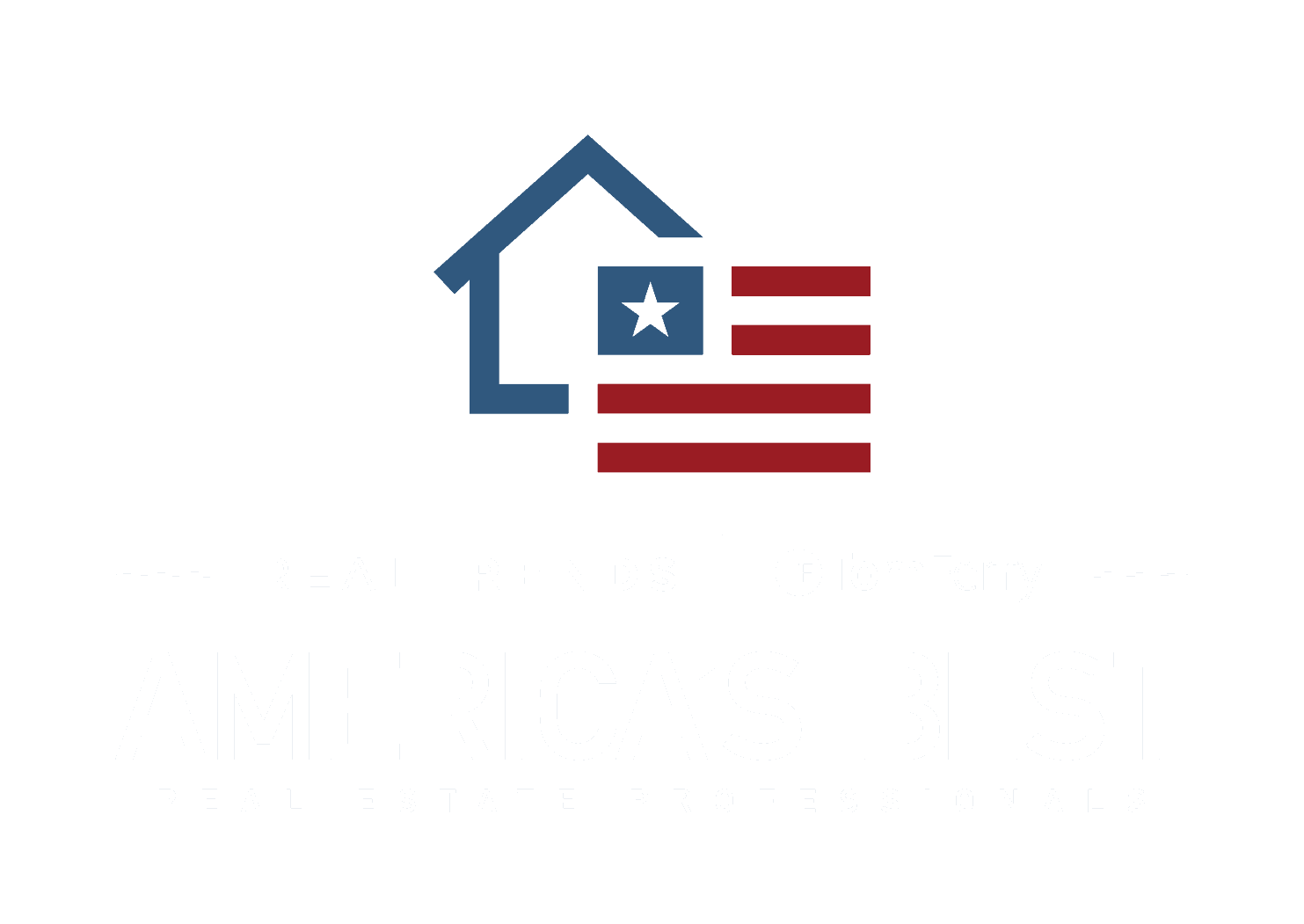Virtual Open House
April 27th, 2024
12:00 pm to 4:00 pm
Open House at Meadow Lane Farms, visit us at our Sales office located at 201 Gardenia Lane Lebanon PA. Intersection of Dairy Rd and W Walnut St. Hours- Saturday and Sunday 12pm-4pm, Mon 1-4pm, Wed 4-7pm, Fri 1pm-4pm and by appointment.
Virtual Open House
April 21st, 2024
12:00 pm to 4:00 pm
Open House at Meadow Lane Farms, visit us at our Sales office located at 201 Gardenia Lane Lebanon PA. Intersection of Dairy Rd and W Walnut St. Hours- Saturday and Sunday 12pm-4pm, Mon 1-4pm, Wed 4-7pm, Fri 1pm-4pm and by appointment.
Virtual Open House
April 19th, 2024
1:00 pm to 4:00 pm
Open House at Meadow Lane Farms, visit us at our Sales office located at 201 Gardenia Lane Lebanon PA. Intersection of Dairy Rd and W Walnut St. Hours- Saturday and Sunday 12pm-4pm, Mon 1-4pm, Wed 4-7pm, Fri 1pm-4pm and by appointment.
Virtual Open House
May 8th, 2024
4:00 pm to 7:00 pm
Open House at Meadow Lane Farms, visit us at our Sales office located at 201 Gardenia Lane Lebanon PA. Intersection of Dairy Rd and W Walnut St. Hours- Saturday and Sunday 12pm-4pm, Mon 1-4pm, Wed 4-7pm, Fri 1pm-4pm and by appointment.
Virtual Open House
April 28th, 2024
12:00 pm to 4:00 pm
Open House at Meadow Lane Farms, visit us at our Sales office located at 201 Gardenia Lane Lebanon PA. Intersection of Dairy Rd and W Walnut St. Hours- Saturday and Sunday 12pm-4pm, Mon 1-4pm, Wed 4-7pm, Fri 1pm-4pm and by appointment.
Virtual Open House
May 12th, 2024
12:00 pm to 4:00 pm
Open House at Meadow Lane Farms, visit us at our Sales office located at 201 Gardenia Lane Lebanon PA. Intersection of Dairy Rd and W Walnut St. Hours- Saturday and Sunday 12pm-4pm, Mon 1-4pm, Wed 4-7pm, Fri 1pm-4pm and by appointment.
Virtual Open House
May 4th, 2024
12:00 pm to 4:00 pm
Open House at Meadow Lane Farms, visit us at our Sales office located at 201 Gardenia Lane Lebanon PA. Intersection of Dairy Rd and W Walnut St. Hours- Saturday and Sunday 12pm-4pm, Mon 1-4pm, Wed 4-7pm, Fri 1pm-4pm and by appointment.
Virtual Open House
April 29th, 2024
1:00 pm to 4:00 pm
Open House at Meadow Lane Farms, visit us at our Sales office located at 201 Gardenia Lane Lebanon PA. Intersection of Dairy Rd and W Walnut St. Hours- Saturday and Sunday 12pm-4pm, Mon 1-4pm, Wed 4-7pm, Fri 1pm-4pm and by appointment.
Virtual Open House
May 3rd, 2024
1:00 pm to 4:00 pm
Open House at Meadow Lane Farms, visit us at our Sales office located at 201 Gardenia Lane Lebanon PA. Intersection of Dairy Rd and W Walnut St. Hours- Saturday and Sunday 12pm-4pm, Mon 1-4pm, Wed 4-7pm, Fri 1pm-4pm and by appointment.
Virtual Open House
April 20th, 2024
12:00 pm to 4:00 pm
Open House at Meadow Lane Farms, visit us at our Sales office located at 201 Gardenia Lane Lebanon PA. Intersection of Dairy Rd and W Walnut St. Hours- Saturday and Sunday 12pm-4pm, Mon 1-4pm, Wed 4-7pm, Fri 1pm-4pm and by appointment.
Virtual Open House
May 5th, 2024
12:00 pm to 4:00 pm
Open House at Meadow Lane Farms, visit us at our Sales office located at 201 Gardenia Lane Lebanon PA. Intersection of Dairy Rd and W Walnut St. Hours- Saturday and Sunday 12pm-4pm, Mon 1-4pm, Wed 4-7pm, Fri 1pm-4pm and by appointment.
Virtual Open House
April 26th, 2024
1:00 pm to 4:00 pm
Open House at Meadow Lane Farms, visit us at our Sales office located at 201 Gardenia Lane Lebanon PA. Intersection of Dairy Rd and W Walnut St. Hours- Saturday and Sunday 12pm-4pm, Mon 1-4pm, Wed 4-7pm, Fri 1pm-4pm and by appointment.
Virtual Open House
April 22nd, 2024
1:00 pm to 4:00 pm
Open House at Meadow Lane Farms, visit us at our Sales office located at 201 Gardenia Lane Lebanon PA. Intersection of Dairy Rd and W Walnut St. Hours- Saturday and Sunday 12pm-4pm, Mon 1-4pm, Wed 4-7pm, Fri 1pm-4pm and by appointment.
Virtual Open House
May 1st, 2024
4:00 pm to 7:00 pm
Open House at Meadow Lane Farms, visit us at our Sales office located at 201 Gardenia Lane Lebanon PA. Intersection of Dairy Rd and W Walnut St. Hours- Saturday and Sunday 12pm-4pm, Mon 1-4pm, Wed 4-7pm, Fri 1pm-4pm and by appointment.




