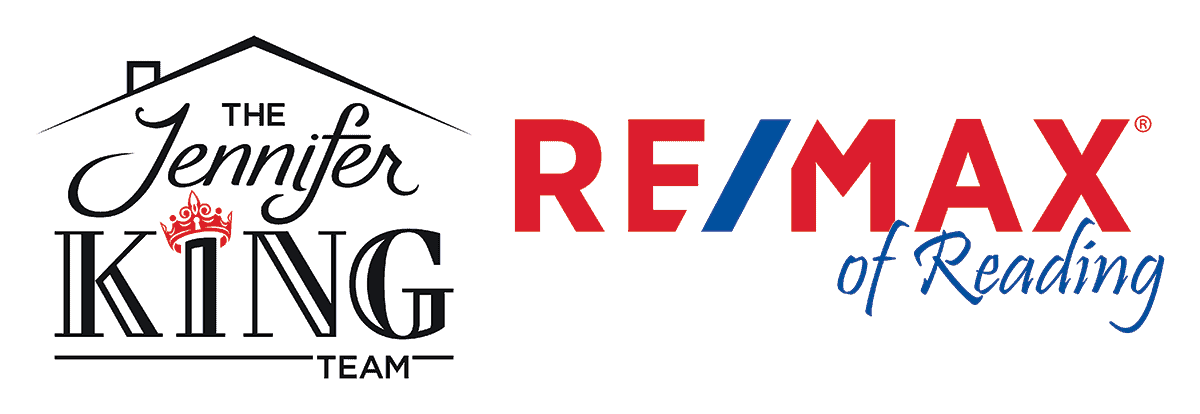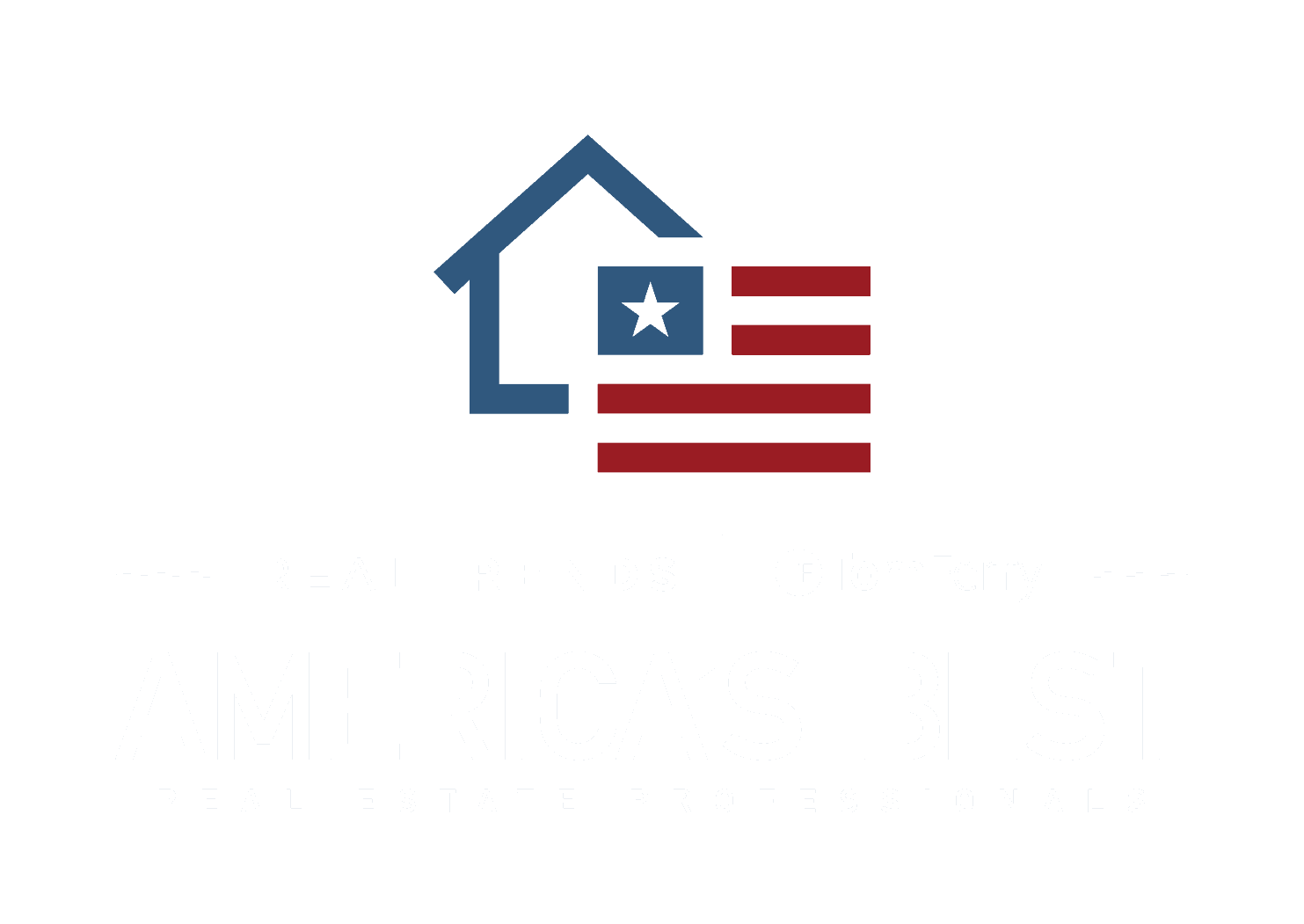Welcome to this cozy home with 3 bedrooms and 2.5 baths on a peaceful street. Upon entering the home, you are greeted by a foyer with a beautiful slate floor. The main level features a spacious living room, a combination kitchen accented with lovely granite countertops and a dining area, and a family room that is also accessible through the attached two-car garage. 3 large bedrooms and two full bathrooms are all located on the second level. Outside boasts a covered patio with several lounge areas, perfect for enjoying the views around the house. UPGRADES INCLUDE: 2010 – New Roof, New front door and patio door – both Pella door 2/2012 – Custom Levolor blinds and Cornices 3/2012 – Kitchen appliances – refrigerator, range – double oven, dishwasher, microwave, range hood - Kitchen backsplash - Granite kitchen countertops and new sink 8/2016 – Vinyl flooring for kitchen, master bathroom and upstairs hall bath 11/2016 – New carpeting in all 3 bedrooms, rec room, steps and upstairs hall. Custom vanities for master bathroom and upstairs hall bath (includes pull out laundry hamper) 12/2016 – Bathroom Remodel - Luciana (in Boyertown) material (cultured marble) for main bath, upstairs hall bath and powder room 6/2017 – Shed - $5,662.52 6/2018 – New heating and air conditioning system 11/2019- Installed all new Anderson replacement windows For added peace of mind, the seller is also offering a one-year HSA home warranty with an acceptable agreement. Don't miss out on the opportunity to make this beautiful place your home! Schedule your showing today!
Primary Features
Interior
External
Location
Additional
Financial
Zoning Info
Area Info

Contact - Listing ID PABK2019794



